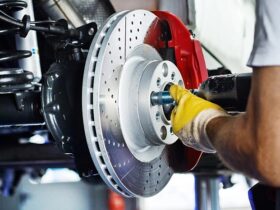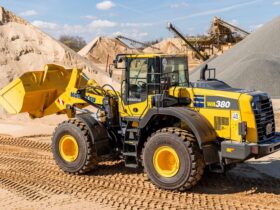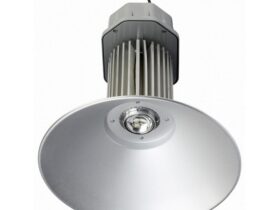Built-in Dry Heat Bath (Sauna)
I. a common part
The built-in sauna is designed for an apartment located in
three-story six-apartment residential building according to the /h01 project.
This sauna bath project is not a basis for application and serves only as an example of organizing a dry heat chamber in an apartment (house).
Download example.
Do not try to repeat at home without expert advice,
project and coordination with local architectural authorities.
II. Technological part.
The dry heat bath is intended for taking hot dry baths in
combined with post-cooling shower.
The dry heat chamber is heated using a special electric heater,
in which, with the help
electric heaters, the ambient air and the laid
top of cobblestones.
Fresh air is supplied through
dedicated channel from adjacent room with remote control,
located under the electric heater. Air is removed through
a longitudinal slot in the lining of the rear wall of the chamber behind the shelves into the air
ceiling cladding space and further through the box to the next room
bathroom, from where through the window fan to the street.
III. Architectural and construction solution.
The dry heat bath is located in a residential apartment next to the bathrooms, with
Access to the bathroom with shower and bathtub. Camera
Dry heat has three main parts:
– steam room;
– niche for the heater;
– control point.
The steam room has shelves for 2 seats. Floor, walls, ceiling
steam rooms lined with profiled hardwood boards. shelves
also hardwood. Fastening wood with nails
sunken hat”.
Entrance door wooden, reinforced with slatted cladding on both sides.
The niche of the electric heater is made of selected front ceramic
red brick. The top of the niche is a concrete slab resting on a stone
masonry.
Ceramic tile floor sloping towards the drain
devices. A wooden grating made of
hardwood.
IV. Constructive decisions.
Inside the camera room is performed
frame made of wooden beam 50×50, which is filled with insulation and
lined with softwood boards from the inside. The insulation is insulated
aluminum self-adhesive tape
located between two layers of wood cladding. cladding fastening
nail. Hats must be flattened and recessed at least 5 mm.
Nail sockets are sealed with sawdust-filled mastic.
Wall cladding, ceiling, shelves, floor grating is made only of
hardwood lumber. Wood defects – knots, usually 500 mm,
cracks, wormholes, rot, core – not allowed. Humidity
wood no more than 12%.
Fixing the control unit, electric heater in a niche according to the attached
instructions.
Source – rusarticles
Author: Valery











Оставить ответ