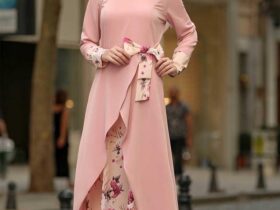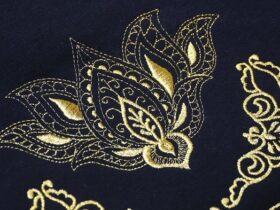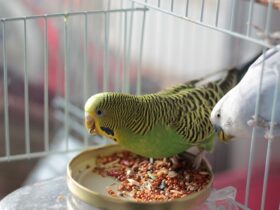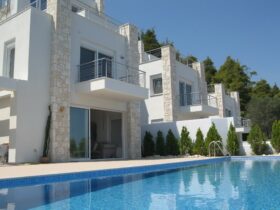Due to the high population density, apartments in high-rise buildings are rarely spacious. On 20-30 square meters there is an entrance hall, a bedroom, a kitchen and a living room.
What surprises the most is the bathroom. It is, of course, combined, but most often there is not only a bathtub, instead of which there is a shower, but also a toilet – its role is performed by an equipped hole in the floor. The water from the shower, washing machine pours directly onto the floor, and then flows down into the same hole.
The main thing in the apartment of most Chinese is a dining table, because they like to eat the most. In the Middle Kingdom, they don’t ask how you are doing – here they are interested in whether you have eaten. The best table consists of two parts: the lower one is stationary – they eat on it, the upper one rotates – treats are put there.
China is the birthplace of wallpaper, but, paradoxically, they are rarely used in the interior, preferring to paint the walls. The fact is that in many regions there is high humidity, so the wallpaper just comes off.
The Chinese do not like the number 4 – it is consonant with the word “death”, so you will not find the 4th floor or apartment number 4 here.
Despite the small area and the modesty of the situation, the Chinese are trying to equip their home in such a way as to feel as comfortable as possible. They resort to the help of decorative gizmos with natural motifs: bamboo products, indoor plants, succulents.
The design of children’s rooms is particularly diverse. They can completely recreate the atmosphere of your favorite cartoon.












Оставить ответ