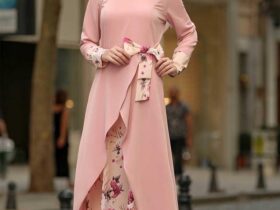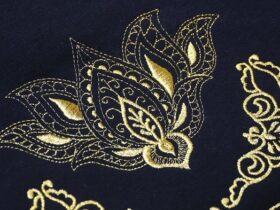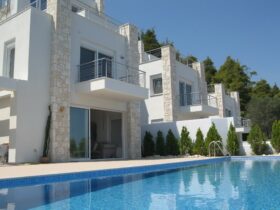A traditional Chinese dwelling called “siheyuan” is a unique type of national development in the Middle Kingdom: when four houses are lined up side by side, with the main facades inside, thereby forming a single complex of residential buildings with a common rectangular courtyard, observing in most cases a clear orientation along the axes north–south, west-east.
In this simple way, since ancient times, imperial palaces, estates of local nobility, public places, monasteries, temples and in general everything that can only constitute the concept of “house”, “dwelling”, “living quarters” or simply “premises” have been arranged in China.
Archaeological excavations on the territory of the modern People’s Republic of China show that the first such buildings appeared in the era of the Western Zhou dynasty, that is, in the period from 1045 to 770 BC.
The very structure of traditional Chinese siheyuan is already laid down in three hieroglyphs that form this concept: “si” – four (houses), “he” – union, union and, finally, “yuan” – yard. That is, in the most free interpretation it turns out – “four houses one to one are equal to the whole yard.”
Imperial palaces arranged on this principle, generally rich houses or large Chinese Taoist and Buddhist monasteries often had several similar courtyards to a row connected by covered passages or internal gates. By the way, monastery courtyards in China are usually elongated along the main north-south axis.
New extensions, again, were traditionally built from the east and west sides, and therefore were auxiliary, not the main character. At the same time, the main rooms were considered to be oriented along the same north and south axis.
And the elegant entrance gate (“damen” or “zhaimen”) has always been arranged in a corner from the south-eastern side – and this is more superstition, since the Chinese see something favorable for themselves in this placement of the entrance.
The internal facades of siheyuan had large windows, and the external ones either had no windows at all, or they were made small and at a high altitude, away from prying eyes.
Sometimes another “rear building” was built behind the northern building – this was quite allowed by generally accepted rules; and it also had a practical, utilitarian meaning – as will be seen from our further presentation.
However, sometimes it could be a room, but necessarily attached to the north side of the main house, called in Chinese “tiger tail”. In this case, it could serve as a study – as it was in the house of the Chinese writer Lu Xin (aka Zhou Shuzhen).
Such architecture, more precisely, such a principle of building is very characteristic, for example, for the capital Beijing, where the northern building, which received the most light, always housed the premises of the owner of the house or the head of the family and bedrooms.












Оставить ответ